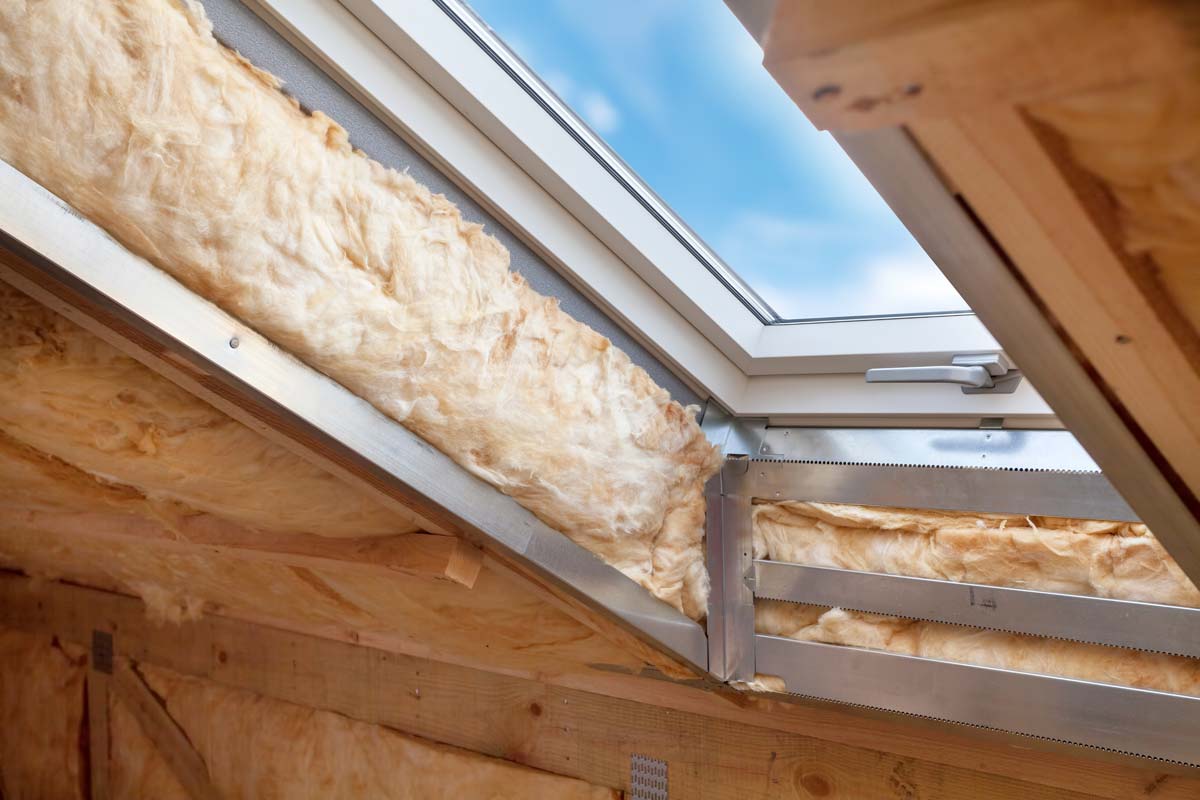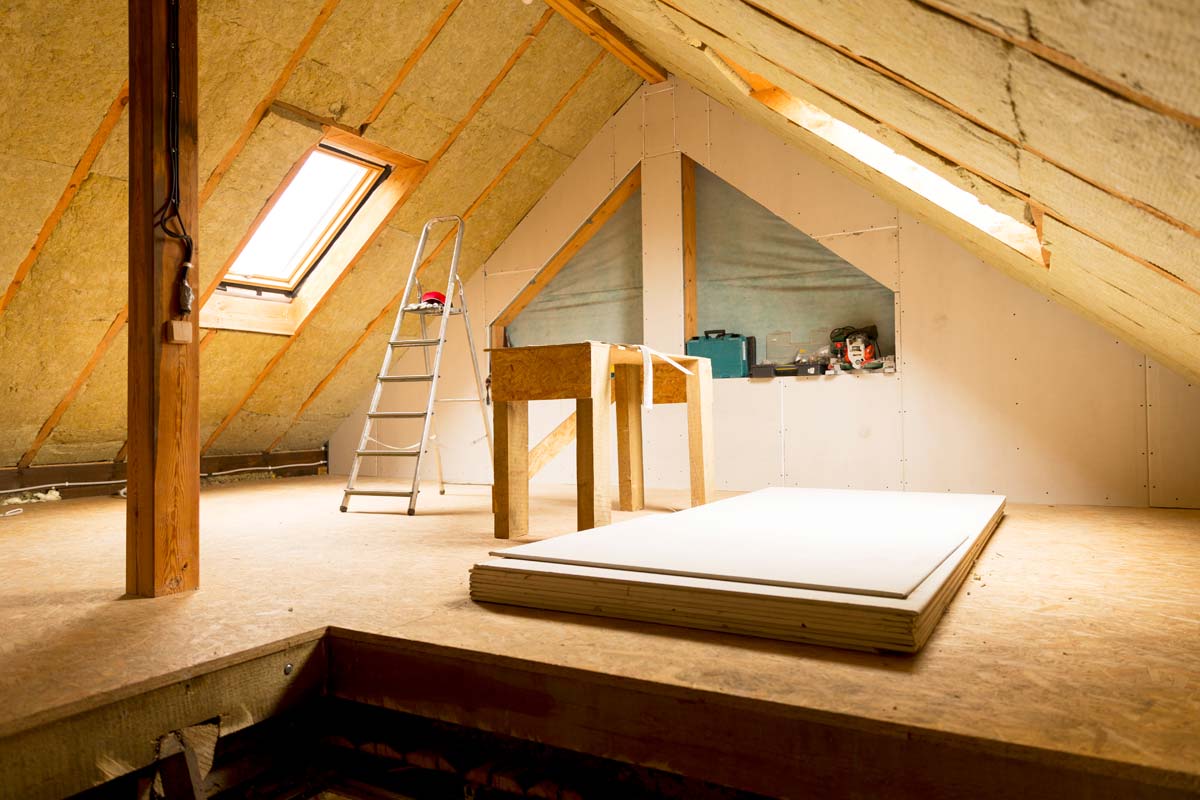
Room in roof insulation

To put it simply, a ‘Room in Roof’ is a room within/underneath your roof space. It will usually have sloping ceilings visible in the room, however if there are full width dormer windows present, there may not be any sloping ceilings visible. A room in roof could be a converted roof space such as a loft conversion or an original part of the design such as the upper floor in a dormer bungalow.
Many older properties that were originally built with loft room space or 'Room-in-Roof' were either not insulated at all or insulated using inadequate materials and techniques compared to current building regulations. By employing the latest insulation materials and methods, insulating existing attic rooms means that you can still use the roof space for storage or additional room space if needed while still trapping heat in the property and rooms below.
What is Room in roof insulation ?

What is room in roof insulation?
Room-In-Roof Insulation is the process of adding insulation boards between the rafters and over the existing plaster boards to keep the heat trapped inside . Such boards are usually made of polyurethane or polystyrene and they provide an extra layer of water-resistance so rain cannot seep in and heat cannot get out.
We make sure there is a layer of insulation covering every surface connected to the outside. Our installers normally get the job completed within 2 days so is extremely quick and doesn’t cause much mess.
How does room in roof insulation work?
The insulation boards are placed in the space between the rafters in the loft and act as a protective layer against the cold outside whilst keeping the warm air inside.
The rigid insulation structure provides a complete waterproof barrier and means that the rising warm air can’t escape.
If you‘ve already converted your loft into a liveable space, the insulation boards are cut to the right size and inserted underneath the walls. This could mean removing the ceiling or removing and re-roofing the tiles to reach underneath. Or, a second option is to add another layer to the ceiling which could fit the insulation. This might be easier and cheaper, but is more likely to restrict headroom. If you haven’t converted your loft space but you’re thinking of doing so in the future, the insulation boards can be installed and plasterboard placed on top.
Are there any restrictions?
Yes, there are some restrictions on what actually counts as a ‘room in a roof’. We'd recommend having a pre-installation survey done, to ensure you’re picking the correct insulation for your home. Some key requirements to take note of are:
The room must have a fixed staircase leading up to it which are accessible enough to be able to walk down facing forward - so that means no attic ladders.
You’ll need to determine that your room isn’t actually just another storey, which wouldn’t count as a room in a roof. This means that the height of at least 50% of any vertical walls shouldn’t be over 1.8 metres.
The room, particularly the rafters, needs to be adequately ventilated, to avoid condensation building up.
The roof shouldn't be damaged or weakened - meaning no damp, mould, rot, flaking timbers or unreliable electrical connections.
What’s the difference between room in roof Insulation and regular loft insulation?
Loft insulation in the traditional sense involves insulation being laid on the loft floor between the joists with an additional layer laid on top at right angles. This type is most common and is usually made from mineral wool, in the form of soft rolls. The ideal height of insulation, as recommended by the Energy Savings Trust, is 270mm, making it difficult for the loft to be used for extra storage and leaving the insulation exposed.
If your loft space is unused and hasn’t been insulated in the last 20 years you should consider installing this regular type of loft insulation.
However, if you do use your loft as a living space or for excess storage it's likely Room In Roof Insulation would be a better fit for your needs.
Room In Roof Insulation won’t be visible, as it’s inserted between the rafters behind walls or plasterboard.
Both methods of insulation are designed to prevent heat from escaping through your roof, which can help making savings on your energy bills too.


